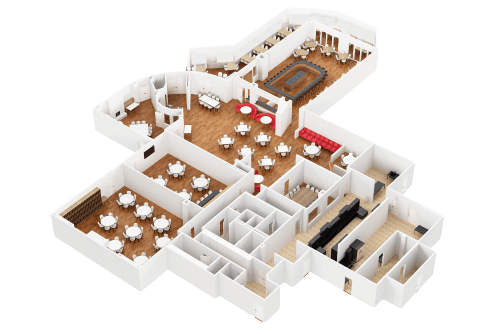“Unlock Visionary Spaces with Precision 2D/3D Floor Plans. Contact Us Today!”
Floor plans are an invaluable tool for architects, engineers, builders, facility managers, and property owners. They allow to communicate and collaborate more effectively.
Whether you’re designing a new building or managing an existing one, our floor plans will give you the information you need to make informed decisions.

Managing all aspects of your construction project. Making it a convenient and streamlined solution for collaborating on building data.
The platform ensures that your deadlines are met within estimated costs while providing the highest level of precision.
The platform is easy to use, so that you don’t have to waste time getting to know how it works.
Client satisfaction is our pride. Explore the voices of those who have witnessed our commitment to delivering beyond expectations.



Our One-Stop Shop for 3D Design, Scanning, and Visualization Services. Our suite of services includes Scan to BIM, Scan to CAD, 3D and 2D Floor Plans, 3D Virtual Tours, 3D Laser Scanning, and 3D Design Renders.