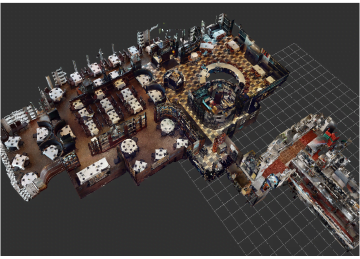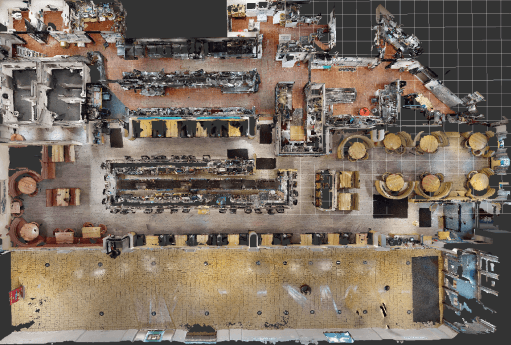Experience the Precision of 3D Laser Scanning. Detailed Digital Models for Your Projects. Contact Us Now!

Discover GeoMaus for Stress-Free Model Sharing
Our state-of-the-art technology captures the data of your building and turns it into a 3D model that allows for improved accuracy, efficiency and cost savings.
Whether you’re an architect, engineer, builder, facility manager, or property owner, our services will give you a better understanding of your building and help you make informed decisions.


We use laser scanning to capture the data of your building and then create a 3D point cloud, which is a collection of data points in 3D space. This point cloud is then used to create a 3D model of your building, which can be used for design, analysis and visualization.
Managing all aspects of your construction project. Making it a convenient and streamlined solution for collaborating on building data.
The platform ensures that your deadlines are met within estimated costs while providing the highest level of precision.
The platform is easy to use, so that you don’t have to waste time getting to know how it works.
Client satisfaction is our pride. Explore the voices of those who have witnessed our commitment to delivering beyond expectations.



Our One-Stop Shop for 3D Design, Scanning, and Visualization Services. Our suite of services includes Scan to BIM, Scan to CAD, 3D and 2D Floor Plans, 3D Virtual Tours, 3D Laser Scanning, and 3D Design Renders.