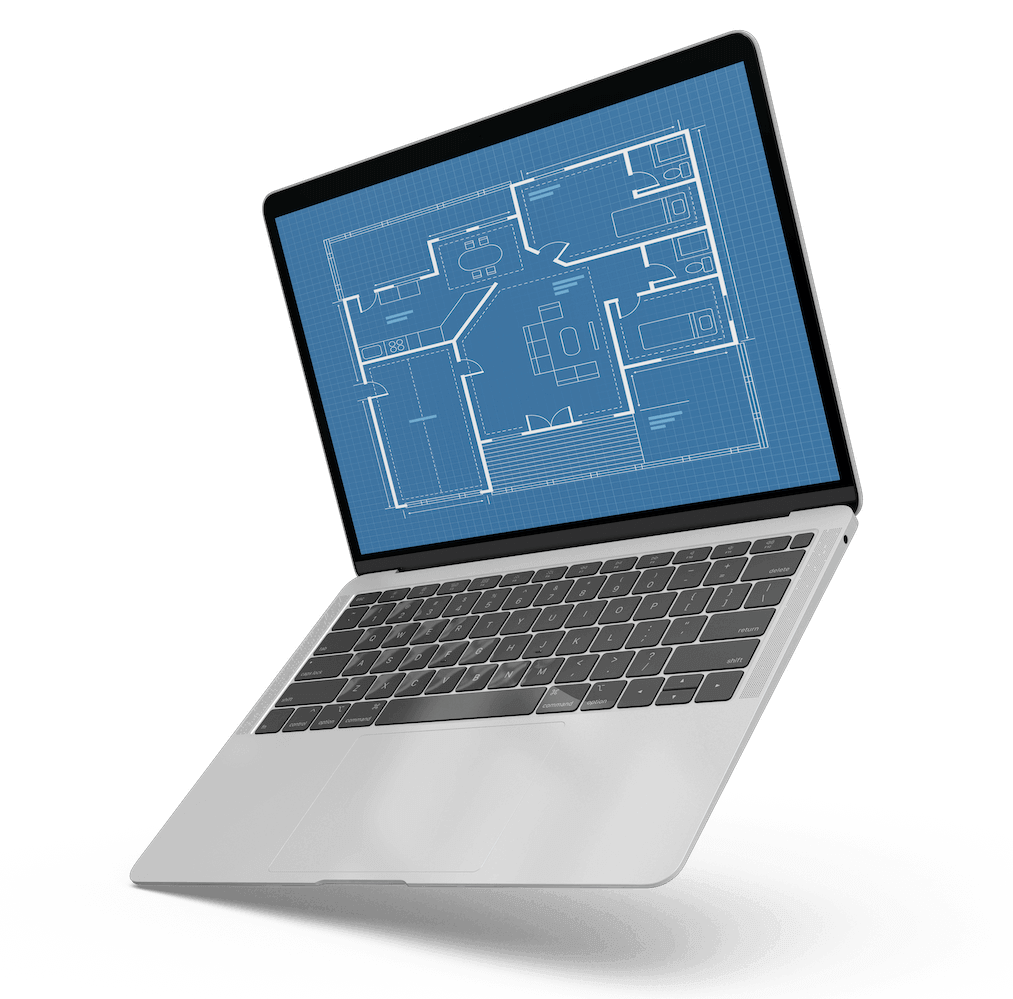At GeoMaus, we bring your spaces to life with high-accuracy scans, detailed CAD plans, immersive 3D designs, and virtual experiences—all delivered with speed and precision. Whether you need as-built documentation, BIM models, or advanced 3D solutions, our expert team ensures seamless results tailored to your needs.
At GeoMaus, we bring expertise and innovation together to redefine building data management. Our team of construction industry specialists delivers precise and efficient solutions, including as-built drawings, BIM models, CAD plans, 2D/3D floor plans, design renders, and 3D scanning. With a commitment to the highest industry standards, we ensure timely delivery and cost-effective results.
Experience the GeoMaus advantage and elevate your construction projects with state-of-the-art technology today!
Global Clients
Projects Done


Transform your building with our Scan to BIM services - accurate, detailed plans in no time!
Save time and money on your CAD drafting with our Scan to CAD services - fast, reliable, and accurate every time
Save time and money on your CAD drafting with our Scan to CAD services - fast, reliable, and accurate every time

Say goodbye to manual measurements and costly mistakes - our 3D laser scanning services provide accurate and efficient solutions
Step into your future space with our 3D virtual tours - immersive, engaging and highly detailed
Transform your vision into reality with our professional 3D Design Renders, delivering vivid, highly detailed renderings of your building designs
Our platform allows you to access all of your building data from anywhere in the world, with an unlimited number of stakeholders and users for effective communication and collaboration.
It provides an all-in-one solution for managing all aspects of buildings, from floor plans and photographs to measurements, legal information, and more.
Managing all aspects of your construction project. Making it a convenient and streamlined solution for collaborating on building data.
The platform ensures that your deadlines are met within estimated costs while providing the highest level of precision.
The platform is easy to use, so that you don’t have to waste time getting to know how it works.



Our One-Stop Shop for 3D Design, Scanning, and Visualization Services. Our suite of services includes Scan to BIM, Scan to CAD, 3D and 2D Floor Plans, 3D Virtual Tours, 3D Laser Scanning, and 3D Design Renders.