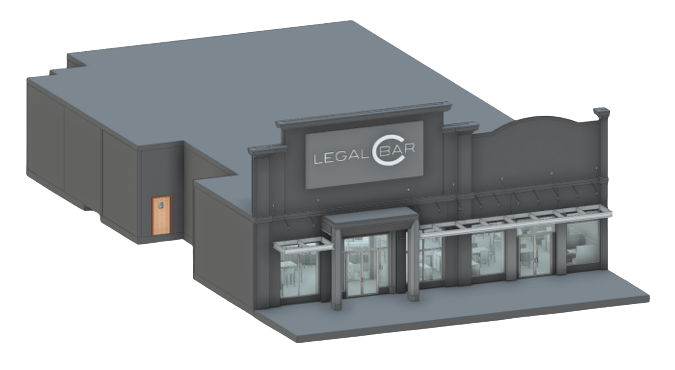Experience hassle-free BIM modeling with our expert team. From precise 3D scanning to high-quality BIM models, we ensure efficiency, accuracy, and seamless collaboration for your building projects. Contact us today!
At GeoMaus, we understand the importance of accuracy and efficiency when it comes to creating BIM models. That’s why we have streamlined our scan to BIM process to ensure a stress-free experience for our clients.
First, we start with a consultation call to fully understand your project needs and goals. From there, we use our cutting-edge 3D laser scanning technology to capture accurate measurements and data of your building or structure.


It provides an efficient and cost-effective solution for managing and collaborating on building projects.
Our team of experienced professionals then use advanced software and techniques to transform the raw data into a high-quality BIM model. We pride ourselves on delivering on time, every time, and with the highest level of accuracy possible.
From the earliest stages of conceptual design to final construction, BIM provides a clear and comprehensive overview of the project, allowing for better collaboration and decision-making. As a result, you can save time and money, delivering your projects on time and within budget.
With our secure and user-friendly GeoMaus portal, accessing and sharing your BIM model has never been easier. Say goodbye to the hassle and stress of traditional BIM modelling and trust GeoMaus to deliver exceptional results, every time.
We provide the necessary information for architects, engineers, and builders to plan, design and construct with greater efficiency.

Managing all aspects of your construction project. Making it a convenient and streamlined solution for collaborating on building data.
The platform ensures that your deadlines are met within estimated costs while providing the highest level of precision.
The platform is easy to use, so that you don’t have to waste time getting to know how it works.
Client satisfaction is our pride. Explore the voices of those who have witnessed our commitment to delivering beyond expectations.



Our One-Stop Shop for 3D Design, Scanning, and Visualization Services. Our suite of services includes Scan to BIM, Scan to CAD, 3D and 2D Floor Plans, 3D Virtual Tours, 3D Laser Scanning, and 3D Design Renders.