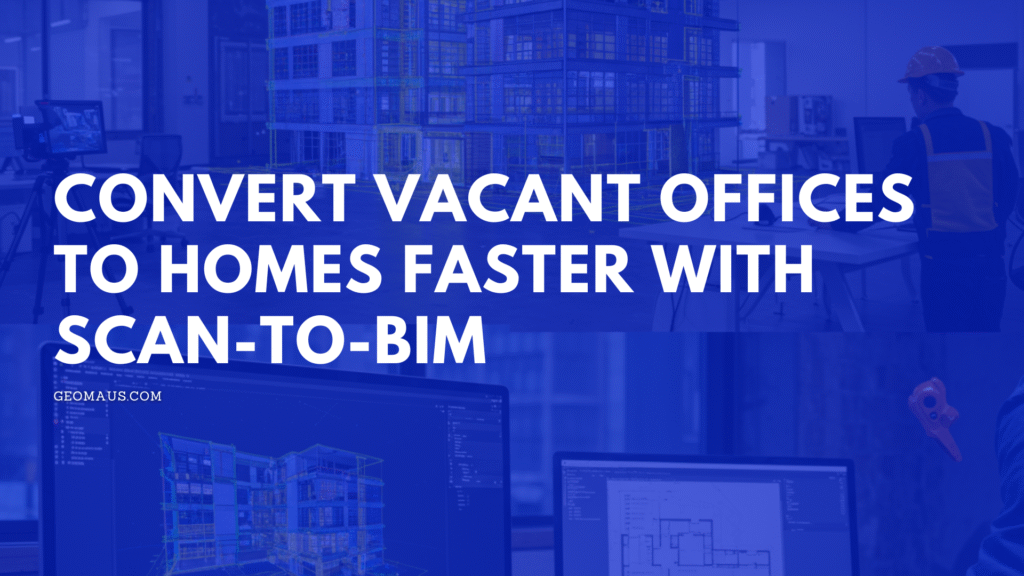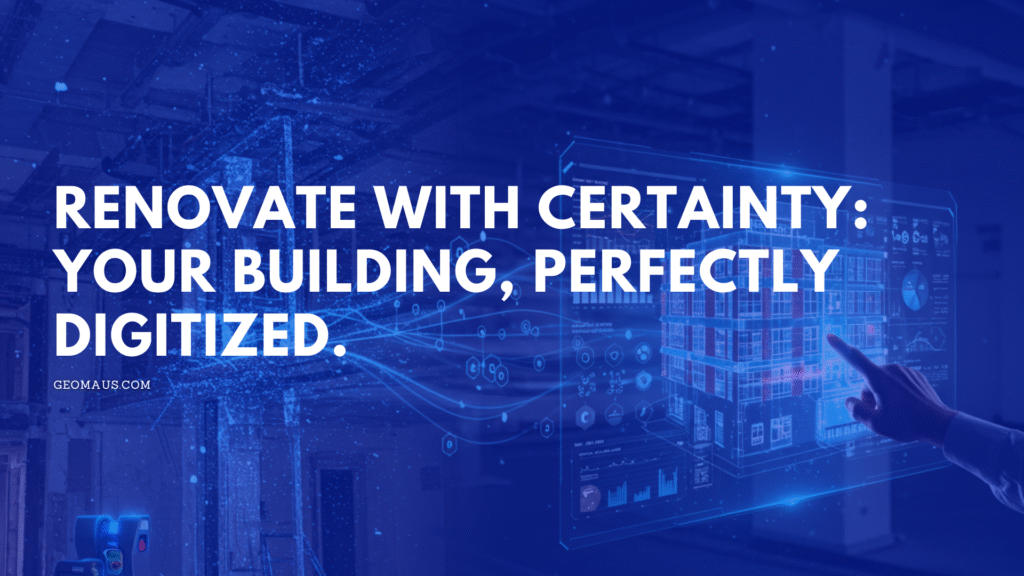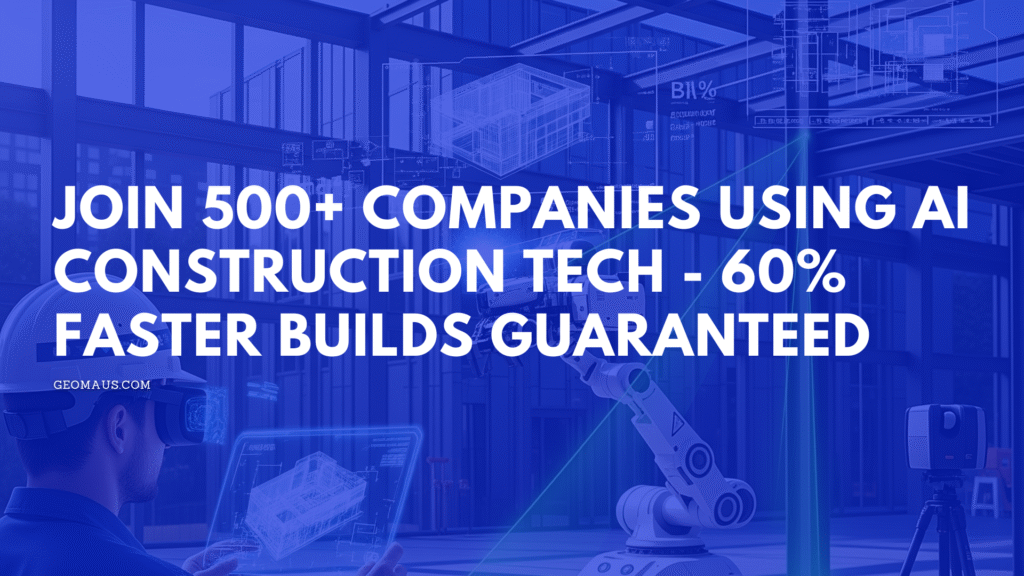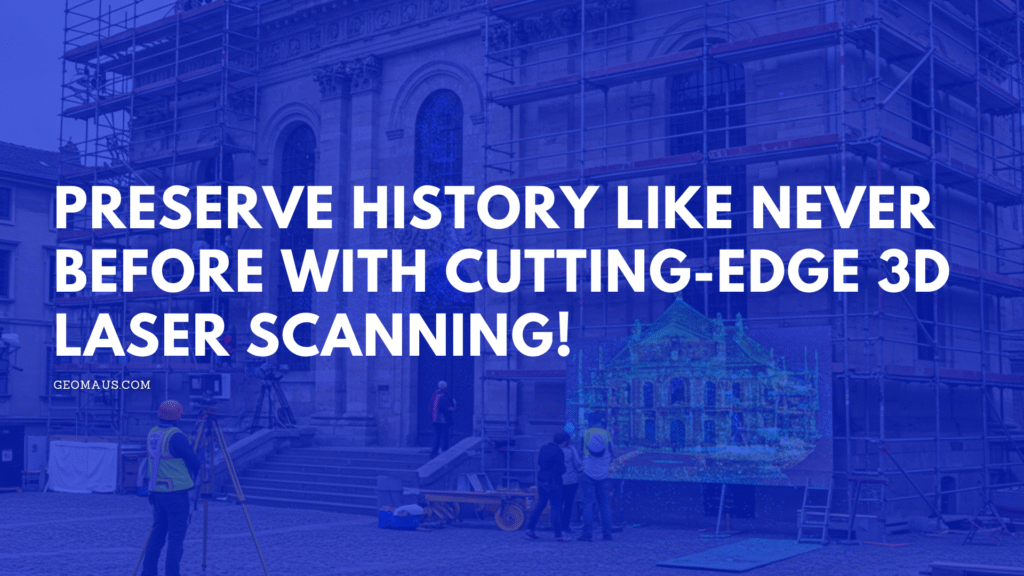The COVID-19 era has left many cities with underused office stock and a dire housing shortage. In Ireland, over 5,700 commercial properties sat vacant in 2024, with 15.3% of Dublin’s office space idle (source: irishtimes.com). In London, roughly 9% of offices stand empty – and up to 20% in some boroughs (source: theguardian.com). This “office glut” meets a booming residential demand. In fact, in England there’s been a 63% surge in commercial-to-residential conversion applications (2021–2023), with approved projects up 60% (source: directlinegroup.co.uk).
Developers, architects and facility managers are under pressure to reuse existing buildings – not just for speed and sustainability, but to slash costs. In this high-stakes environment, Scan-to-BIM (Building Information Modeling) has emerged as a game-changer. By combining high-fidelity 3D laser scanning and powerful BIM software (Revit, CAD, etc.), project teams can capture accurate as-built data of an existing office and instantly leverage it for design, planning and construction. As a result, office-to-residential conversions can proceed faster, cheaper, and with fewer surprises than ever before.
The Conversion Boom: Challenges & Opportunities
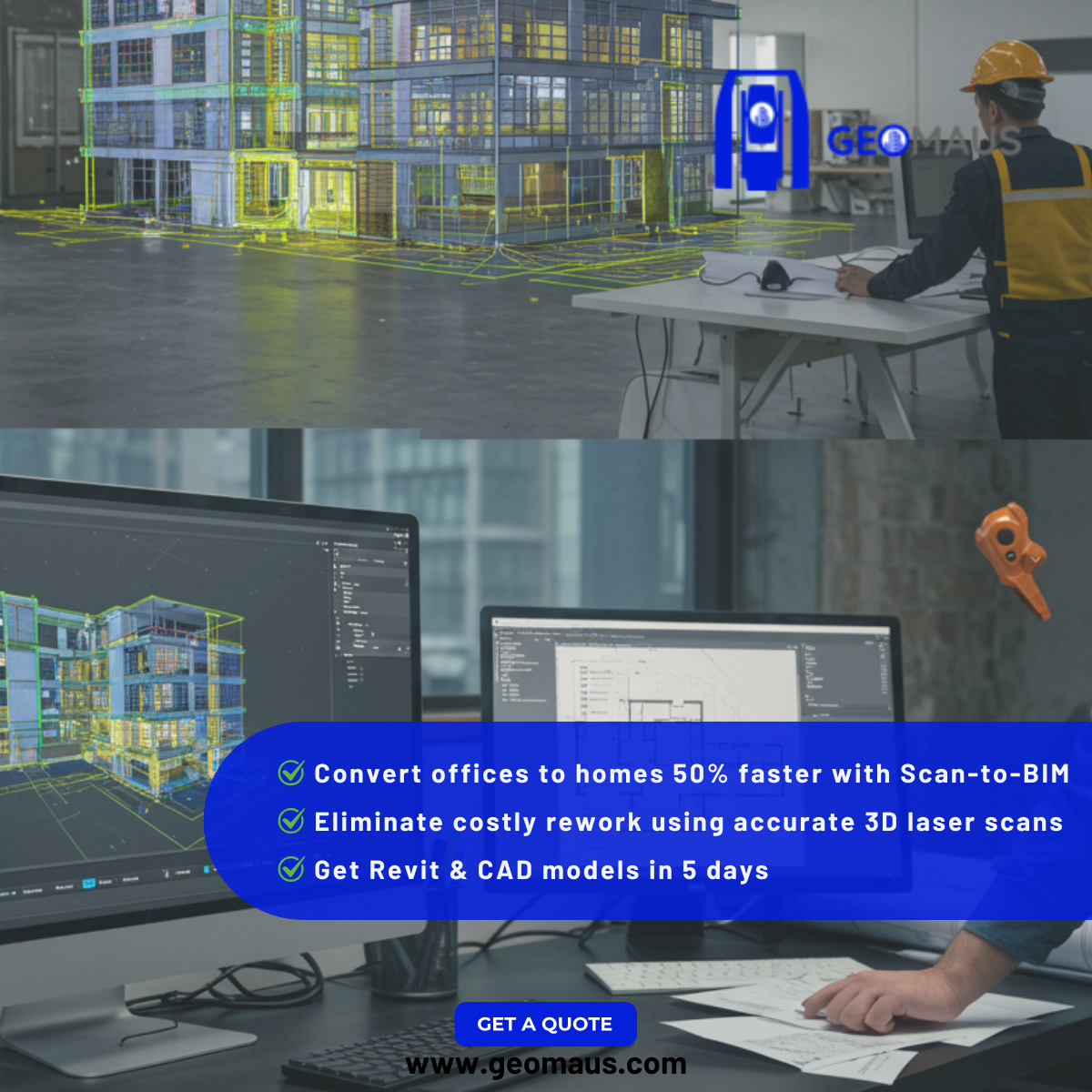
Converting offices into apartments or co-living units seems like a no-brainer. The land, urban infrastructure and even parking can be reused – saving both time and environmental impact (source: americanprogress.org). The U.S. Department of Housing reports a shortfall of 3.8 million housing units, and the political will is growing to unlock vacant offices for housing (source: americanprogress.org).
Structurally, many offices are sound – reusing the shell (foundations, frame, elevators and parking) avoids starting from scratch, saving construction time and cost. However, realizing that potential is not trivial. Older office buildings often have incomplete or outdated drawings, unknown modifications, and hidden mechanical/plumbing elements.
Traditional remodeling often runs into “surprise” issues: walls aren’t where the plan says, hidden pipes clash with new layouts, or structural details are unclear. These unknowns drive costly rework and delays. In fact, GeoMaus data show that an average construction project wastes $3,200 per day on rework caused by inaccurate models (source: geomaus.com).
Why 2025 is pivotal: Regulators in the UK and Ireland are easing conversion rules (e.g. expanded permitted development rights), while new energy and safety standards demand accurate assessments of the existing building before renovations. Meanwhile, the construction industry is embracing digitization: BIM has become the standard way to understand and communicate every element of a building (source: business.bimobject.com).
Scan-to-BIM: Transforming Renovation Projects
So what is Scan-to-BIM?
It’s the process of using 3D laser scanners (LiDAR) on-site to capture millions of points on every surface of a building – walls, floors, ceilings, beams, ductwork, piping, wiring, etc. The raw point cloud is then processed into a dimensionally-accurate BIM model (Revit or CAD) that represents the building’s geometry and infrastructure.
GeoMaus calls this “stunning Revit + CAD as-builts using precise laser scans” (source: geomaus.com).
Outputs include:
- 2D Floor Plans
- 3D Floor Plans / Models
- Detailed BIM Models (Revit, CAD)
- Virtual Tours (Matterport, etc.)
By contrast, manual measurements and drafting are laborious and error-prone. Scan-to-BIM captures every detail in hours, not days. One case study found AI-driven modeling software reduced scan-to-model time from 3 days to 5 hours – an 80% time savings (source: lidarmag.com).
- Automated Point Cloud Classification: AI can auto-tag and segment millions of 3D points in seconds.
- Clash Detection: AI-powered tools detect conflicts between architectural, structural, and MEP elements before construction begins.
- Predictive Maintenance: AI uses reality-captured data to forecast wear-and-tear or asset failure before it happens.
- Automated As-Built Modeling: Scan-to-BIM workflows powered by AI reduce manual modeling time by over 50%.
Key Benefits of Scan-to-BIM for Conversions
- Complete Accuracy: Laser scanners capture exact reality. GeoMaus offers a “100% accuracy guarantee” or you don’t pay (source: geomaus.com).
- Eliminate Rework & Change Orders: BIM models catch clashes early. Avoid surprises. Avoid thousands in rework.
- Faster Turnaround: Traditional measured drawings can take weeks. GeoMaus delivers full Revit/CAD as-builts in 5 days (source: geomaus.com).
- Integrated Team Workflow: BIM becomes the single source of truth for designers, contractors, and facilities.
- Marketing & Visuals: Use 3D renders, virtual walkthroughs to gain approvals or pre-sell.
- Sustainability & Compliance: Reuse is greener. Accurate models allow easy planning for energy upgrades and code compliance.
Addressing Pain Points with GeoMaus
GeoMaus provides a complete suite for conversions:
- 3D Laser Scanning (onsite LiDAR)
- Scan-to-CAD/Revit (clean, editable models)
- 2D/3D Floor Plans
- Virtual Tours & Renders
- Revit/BIM Consulting
We solve:
- Outdated As-Builts? We measure everything (geomaus.com)
- Coordination Chaos? Clash detection in BIM models
- Tight Deadlines? 12-hour quote turnaround, 5-day delivery
- Budget Overruns? No rework = massive savings
GeoMaus even offers milestone-based payments – you don’t pay until you receive results (source: geomaus.com).
Industry Trends & ROI
BIM is now standard on top renovation projects. Gartner says automation is key. Scan-to-BIM lets firms save 50-80% on modeling time (source: lidarmag.com). GeoMaus clients routinely see project timelines cut in half and rework virtually eliminated (source: geomaus.com).
Cities are fast-tracking conversion approvals. London, Dublin, New York are among the leaders. By 2026, office-to-resi projects may surpass ground-up residential in urban centers.
Don’t be left behind. GeoMaus provides the tools, data and accuracy to stay competitive.
At GeoMaus, we’re not just scanning your space—we’re digitizing your future. With services like Scan to BIM, 3D Laser Scanning, 3D Virtual Tours, and AI-powered modeling, we turn raw site data into ready-to-build intelligence.
Whether you’re planning a renovation, managing a facility, or designing a skyscraper, GeoMaus ensures you start with precision, powered by innovation.
Conclusion: Don’t Build Blind in 2025
The future of AEC isn’t just digital. It’s intelligent, interactive, and insanely efficient. Reality Capture and AI are the blueprint. If your firm isn’t already investing in them, consider this your wake-up call.
Because in 2025, you’re either building the future—or getting left behind by it.
Conclusion: Precision = Profit
Scan-to-BIM is not a trend – it’s now the standard for successful conversions. Accurate, fast, and deeply integrated into modern AEC workflows, it’s the first step to de-risking your renovation.
Ready to start?
Get a no-obligation quote in 12 hours and receive perfect BIM models in just 5 days.
Take the guesswork out of your next office-to-resi project.
The future of construction is digital. Make it work for you – with GeoMaus.
Get a quote today at GeoMaus.com/light
Explore how GeoMaus can put your next project on the fast track to precision.
