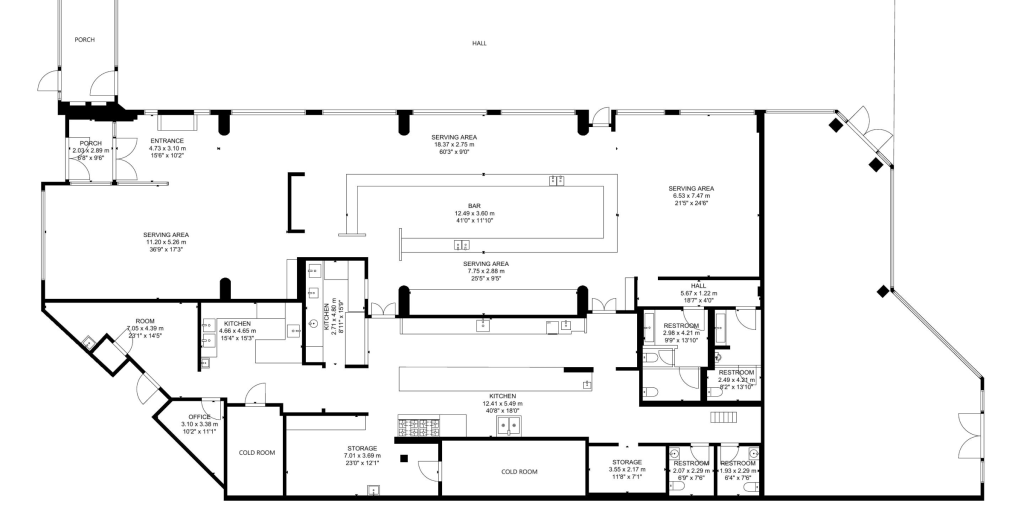Effortless CAD modeling by experts. Precise 3D scans to high-quality CAD models. Enhance efficiency and collaboration. Contact us today!
We capture the data of your building with laser scanning and turn it into accurate and detailed CAD/PDF plans.
Whether you’re an architect, engineer, builder, facility manager, or property owner, our services will save you time and money while improving the accuracy of your data.

Managing all aspects of your construction project. Making it a convenient and streamlined solution for collaborating on building data.
The platform ensures that your deadlines are met within estimated costs while providing the highest level of precision.
The platform is easy to use, so that you don’t have to waste time getting to know how it works.
Client satisfaction is our pride. Explore the voices of those who have witnessed our commitment to delivering beyond expectations.



Our One-Stop Shop for 3D Design, Scanning, and Visualization Services. Our suite of services includes Scan to BIM, Scan to CAD, 3D and 2D Floor Plans, 3D Virtual Tours, 3D Laser Scanning, and 3D Design Renders.