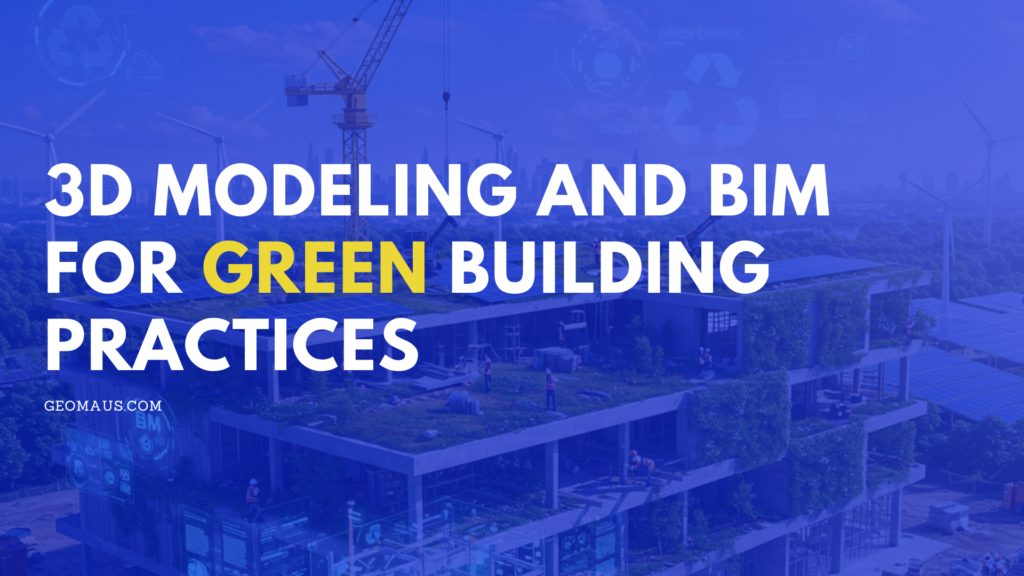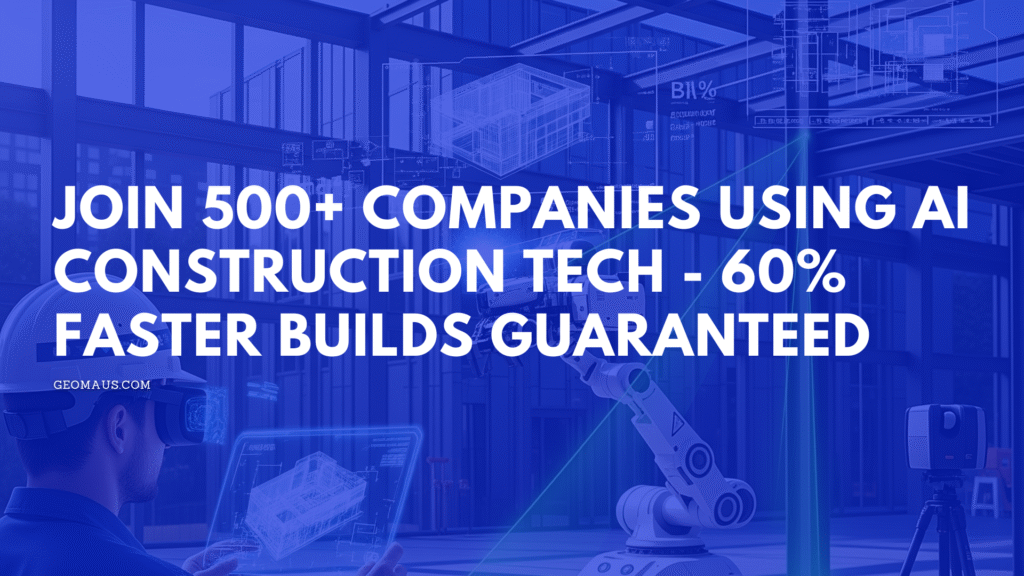Introduction
In the Architecture, Engineering, and Construction (AEC) industry, sustainable building design has become a top priority. As demand for environmentally responsible construction grows, innovative tools like 3D modelling and Building Information Modelling (BIM) technology are revolutionizing the way buildings are designed, constructed, and maintained. These technologies reduce environmental impact, increase efficiency, minimize waste, and elevate overall building performance.
Understanding BIM and 3D Modelling

Building Information Modelling (BIM) is a digital representation of a building’s physical and functional characteristics. It includes detailed information across a building’s entire lifecycle—from design and construction to operations and maintenance. 3D modelling allows professionals to visualize designs in three dimensions, enhancing collaboration and precision.
Together, BIM and 3D modelling form a powerful framework that supports sustainable building design through smarter planning, real-time data insights, and seamless communication across all project stakeholders.
Building information modeling in green building
Enhancing Energy Efficiency
One of the major benefits of integrating BIM and 3D modeling in sustainable architecture is the ability to perform detailed energy simulations. BIM helps designers test and optimize building orientation, insulation levels, window placements, HVAC systems, and lighting to ensure maximum energy efficiency.
Additionally, BIM technology supports the integration of renewable energy sources, such as solar panels and geothermal systems, into building designs. This results in energy-efficient structures that reduce carbon footprints and lower operating costs.
Optimizing Material Usage
Through precise quantity take-offs and material tracking, BIM minimizes the risk of overordering or underordering materials. This level of control helps reduce construction waste and supports sustainable resource management.
3D modelling contributes by providing clear visualizations of material placement, helping teams make informed decisions on sustainable and recycled materials while maintaining structural integrity and aesthetics.
Reducing Construction Waste
Construction waste is a major environmental concern, but BIM addresses this through early clash detection, better sequencing, and accurate scheduling. This proactive approach eliminates unnecessary rework and reduces excess debris.
Using prefabrication and modular construction—enabled by BIM—also supports a lean, eco-friendly construction process that prioritizes efficiency and minimal disruption to the environment.
Facilitating Sustainable Design Decisions
BIM technology provides detailed environmental impact assessments, allowing teams to evaluate energy consumption, indoor air quality, water usage, and carbon emissions during the design phase.
By incorporating sustainability criteria into every step of the project, BIM ensures that environmental considerations are central to decision-making. This fosters smarter, greener design choices that result in high-performance buildings.
Case Studies: BIM in Green Building
Case Study 1: Net-Zero Energy Building Design
A project team used BIM to design a net-zero energy building that produces as much energy as it consumes. BIM enabled real-time analysis of energy flows, solar panel placement, and HVAC system performance. The final structure achieved superior energy efficiency, becoming a model for sustainable building design.
Case Study 2: LEED-Certified Commercial Complex
In another example, a commercial building achieved LEED certification by using BIM to optimize natural lighting, HVAC efficiency, and material selection. The collaborative BIM model helped the team meet strict sustainability goals and streamline the construction process.
Conclusion
Integrating 3D modeling and BIM technology into sustainable building design is no longer optional—it’s essential. These tools help the AEC industry meet the urgent need for greener, smarter, and more efficient buildings.
If you’re ready to take your construction projects to the next level, GeoMaus offers expert services in Scan to BIM, 3D modelling, and energy-efficient building solutions.
👉 Get your free quote today! GeoMaus.com/scantobimquote
Take the next step – contact GeoMaus.com today!



