AI in Construction 2025: How 3D Laser Scanning Powers Smart Building Technology
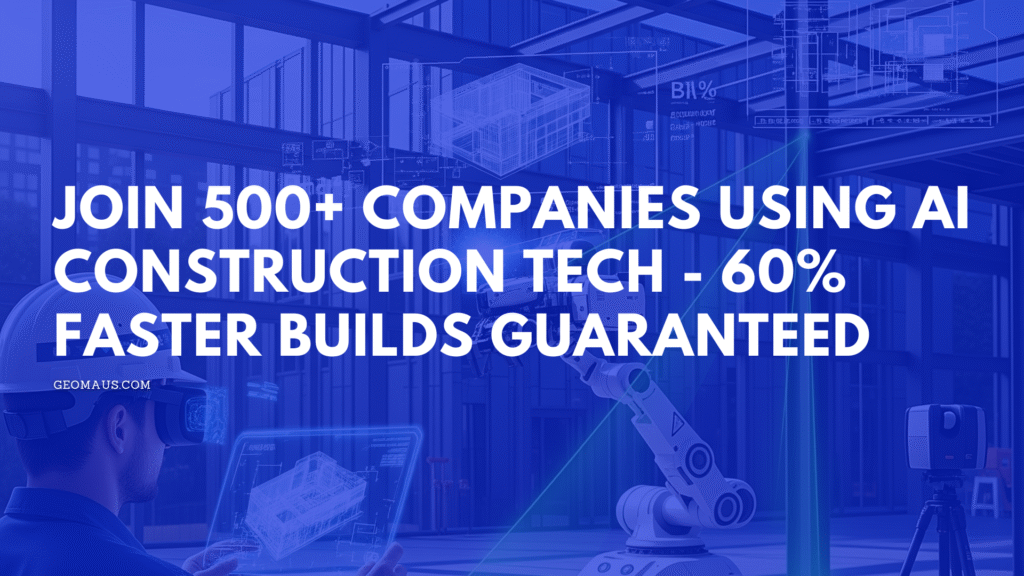
Introduction The construction industry is transforming faster than ever in 2025. With AI in construction, robotics in building, and 3D laser scanning technology leading the charge, companies that adapt now will dominate tomorrow’s market. If you’re struggling with project delays, budget overruns, or finding skilled workers, this comprehensive guide reveals how cutting-edge technology can solve […]
Heritage Building Documentation: Preserving History with Modern Technology
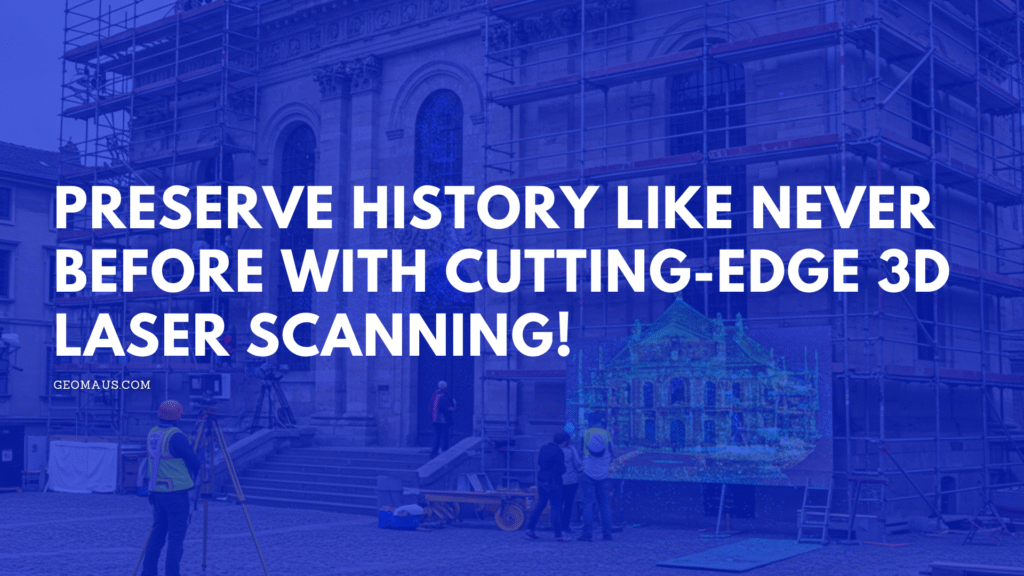
Introduction In an era where our architectural heritage faces unprecedented threats from time, climate change, and urban development, the preservation of historic structures has never been more critical. Traditional documentation methods often fall short in capturing the intricate details that make heritage buildings unique and culturally significant. This is where cutting-edge 3D laser scanning heritage building […]
Outdated As-Builts? How Scan to BIM Saves Time & Money in Facility Management

Introduction In the fast-paced world of facility management, accuracy and efficiency are paramount. Yet, many facility managers grapple with a persistent and costly problem: outdated as-built documentation. These inaccurate or incomplete records can lead to a cascade of issues, from project delays and budget overruns to safety concerns and compliance headaches. But what if there […]
5 AEC Trends in 2025 That Make Accurate As-Built Plans More Essential Than Ever
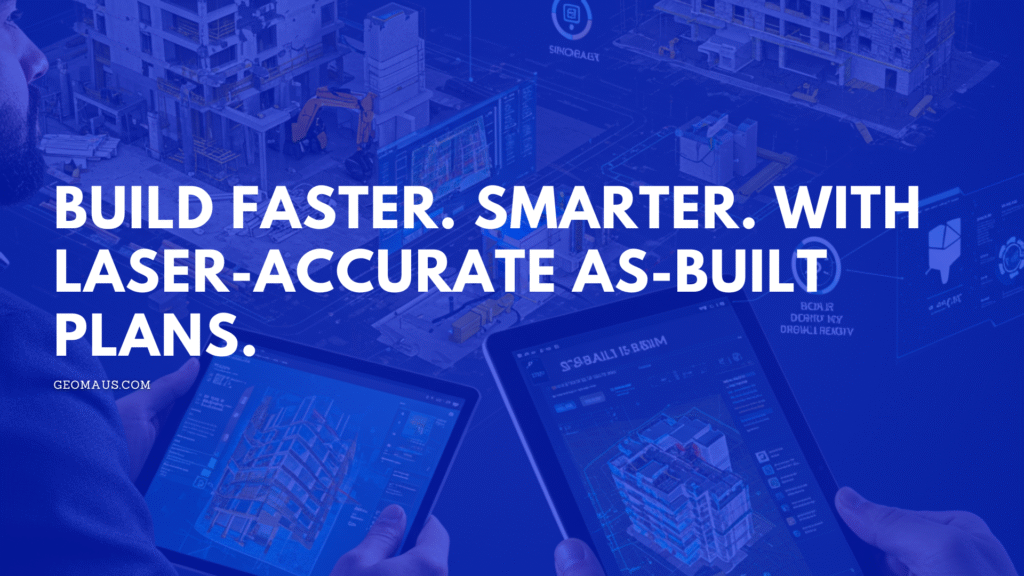
Introduction The architecture, engineering, and construction (AEC) industry is evolving faster than ever in 2025. Across the UK, Ireland, and the US, firms are embracing digital construction workflows and sustainable practices that all point to one need: highly accurate as-built plans. Whether you’re an architect in London, a contractor in New York, or a facility […]
Digital Twins: From Buzzword to Business Imperative

Digital twin technology might have started as a buzzword, but today it’s transforming the construction and building management industry. In simple terms, a digital twin is a virtual 3D replica of a physical building used to monitor, simulate, and manage the real structure. For professionals in architecture and construction, as well as property owners, it […]
Measured Surveys: The Key to Accurate As-Built Drawings and Successful Projects

Ever tried renovating a property only to find the old blueprints are misleading or incomplete? It’s a common nightmare. Without accurate, up-to-date documentation of a building, even the best architects and builders are essentially guessing – and that guesswork can lead to miscalculations, delays, and expensive rework geomaus.com. Measured surveys are the modern solution to […]
Office-to-Residential Conversions in 2025: Why Scan-to-BIM Is the Game-Changer for Renovation Projects
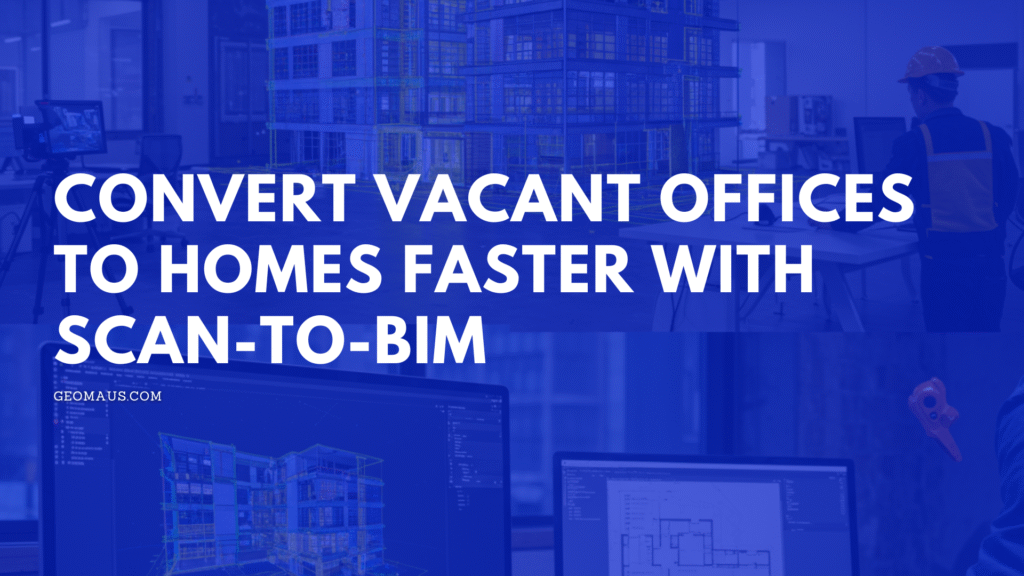
The COVID-19 era has left many cities with underused office stock and a dire housing shortage. In Ireland, over 5,700 commercial properties sat vacant in 2024, with 15.3% of Dublin’s office space idle (source: irishtimes.com). In London, roughly 9% of offices stand empty – and up to 20% in some boroughs (source: theguardian.com). This “office […]
Reality Capture x AI: The $100 Billion Game-Changer AEC Can’t Sleep On
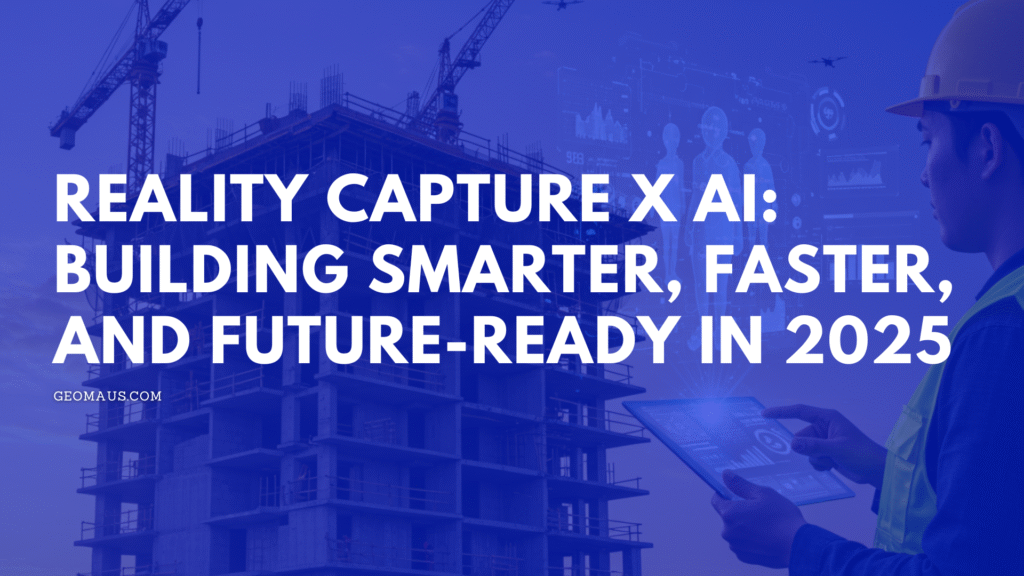
Introduction The Architecture, Engineering, and Construction (AEC) industry is in the middle of a seismic shift. While BIM and modular construction laid the groundwork, it’s the fusion of Reality Capture and Artificial Intelligence (AI) that’s setting the stage for the next $100 billion disruption. In 2025, construction isn’t just about building structures—it’s about capturing, analyzing, […]
Modular Construction in 2025: Why It’s the Future of Building (and Your Competitive Advantage)

Introduction Looking to build faster, cheaper, and smarter in 2025? Welcome to the era of modular construction—where speed meets precision, and off-site innovation replaces on-site chaos. As the AEC industry evolves, modular and prefabricated construction are no longer buzzwords—they’re your shortcut to competitive edge, efficiency, and profit. In this post, we break down the top […]
Harnessing Artificial Intelligence in AEC: Transforming Design and Construction in 2025

Introduction Artificial Intelligence (AI) is rapidly reshaping the Architecture, Engineering, and Construction (AEC) industry. What was once a futuristic concept is now essential to staying competitive. A Bluebeam report reveals that 74% of AEC firms already utilize AI, and 84% plan to expand its use within the next five years. From reducing design timelines to […]